ARCHITECTS SHARE CONCEPTUAL DESIGNS WITH BUILDING COMMITTEE
VMHA Building Committee Meeting: New Museum Update 1/15/21
Attendees:
VMHA Staff: Patty Relay, Faith Revell, Andrew Goldstein, Marcia Lynn
VMHA Board (Building Committee): Rich Dunkin, Martha Barberio, Anna Bateman, Jim Shirrell, Gary Minish
City of Valdez: Nate Duval
Hennebery Eddy Architects: Tim Eddy, Andrew Smith, Jason Smith, Cara Wessel.
Wolf Architects: Chris Whittington-Evans, Gary Wolf
INTRO: Recap of New Museum Project activities: Work with Information Insights on individual interviews and efforts to recruit museum champions and ambassadors; forming a Capital Campaign Cabinet and exploring new museum funding sources.
REVIEW PROPOSED CONCEPTUAL DESIGN – Slide presentation:
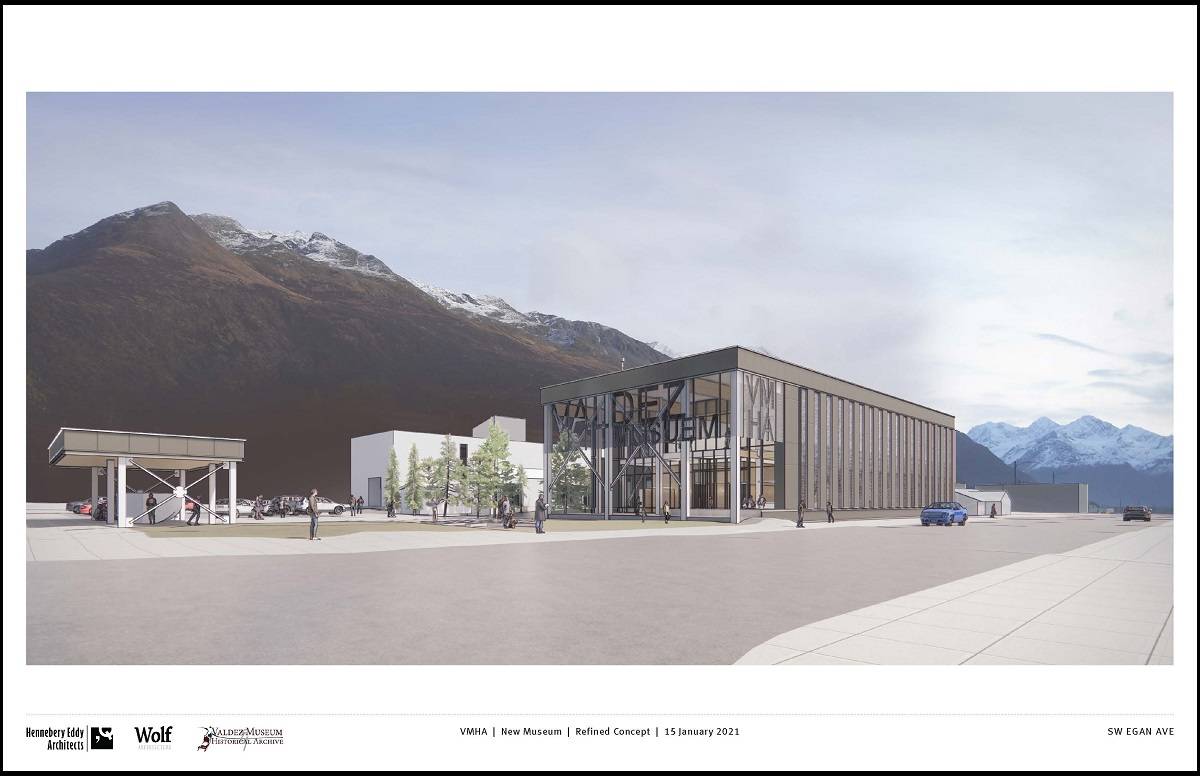
West facing exterior design showing library and museum parking, coach drop-off and shelter structure, loading dock, possible library connector, boathouse shelter and an Old Town grid to simulate streets of Old Town Valdez. Lengthy discussion of where and how to display the Old Town Model, center of the Remembering Old Valdez Exhibit, now housed in the Valdez Museum on Hazelet. Options discussed: place on display in the new Museum, put in temporary or permanent storage there, move to an alternate display space at the Valdez Airport building. Other options: remove modules from bases and store in viewer accessible cabinets, create an interactive virtual exhibit representative of the physical model.
REVIEW EXTERIOR MATERIALS – Slide presentation:
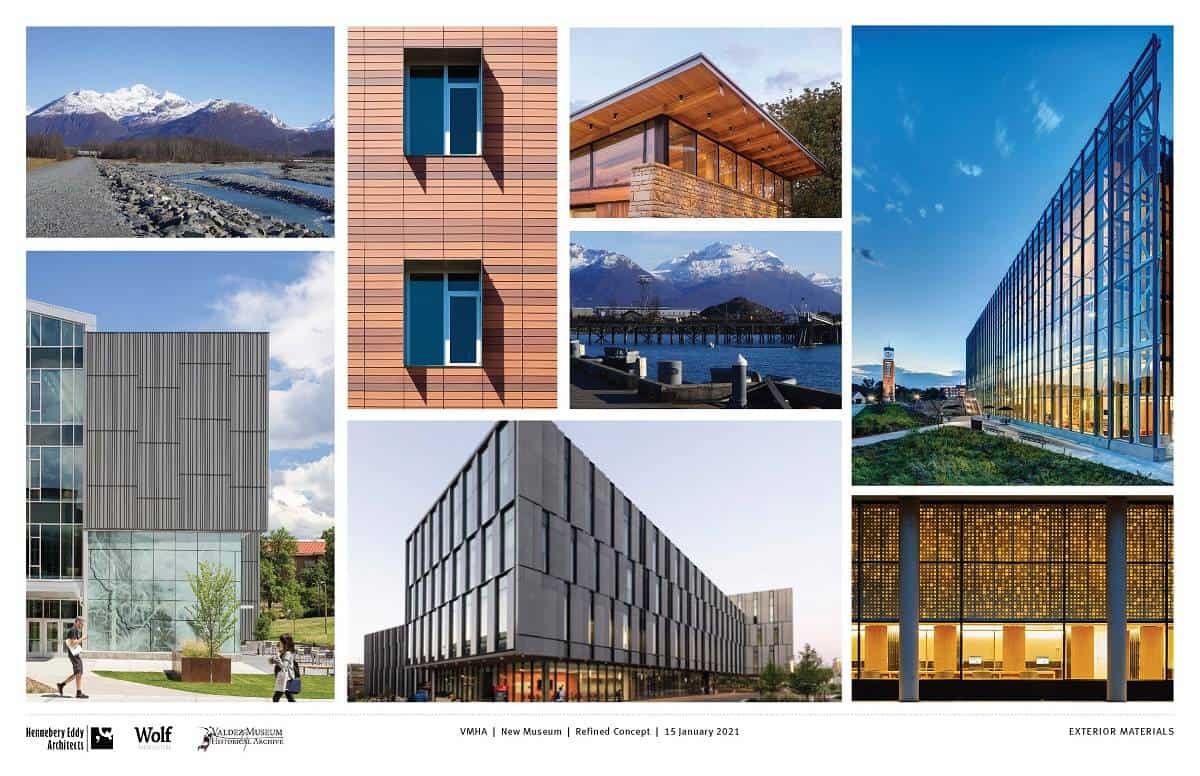
Cladding options: Terra Cotta–Zinc—High-Performance Concrete
Glazing: Clear and Fritted; Screening; VMHA Branding
GALLERY LAYOUT – Slide presentation:
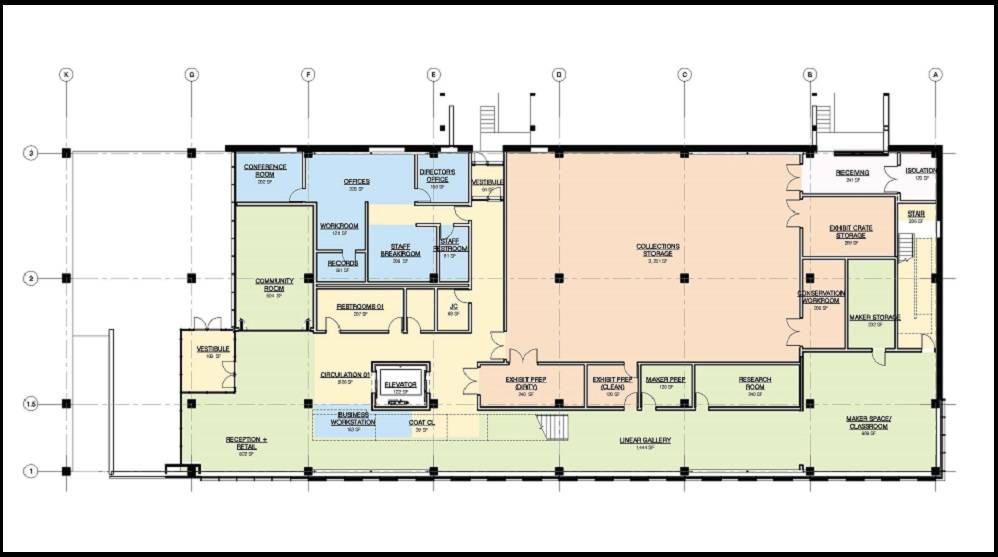
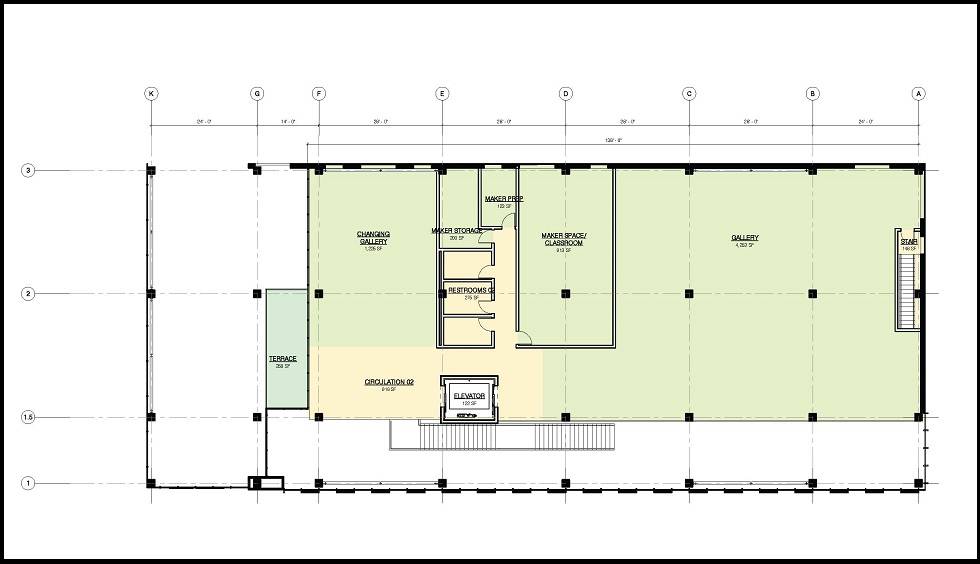
Two different floor plans, both showing one open universal exhibit space on Level 2, allowing for flexible designs of Permanent and Temporary exhibits. Variables include location of Maker Space/Classroom, Mechanical space, Collections, and different shapes of Exhibit areas. Comparisons show a gain of 800 square feet, including higher ceilings.
REVIEW EXTERIOR DESIGN AND AESTETICS – Slide presentation:
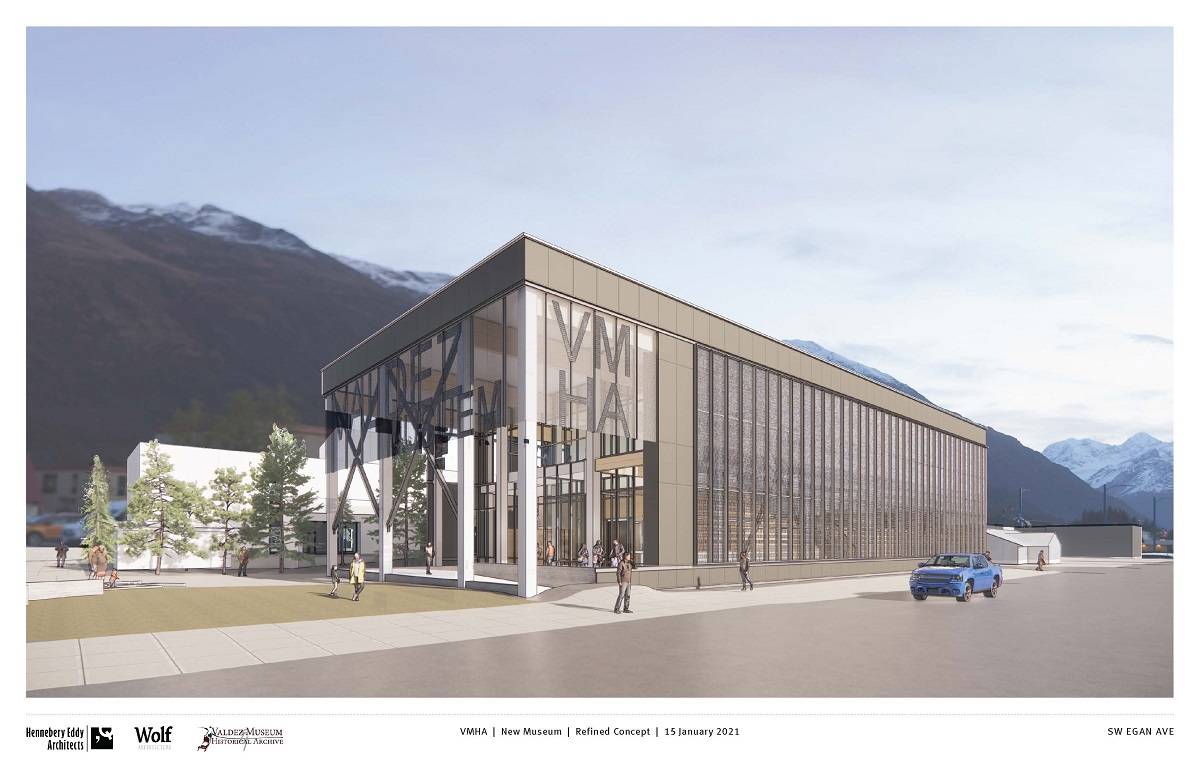
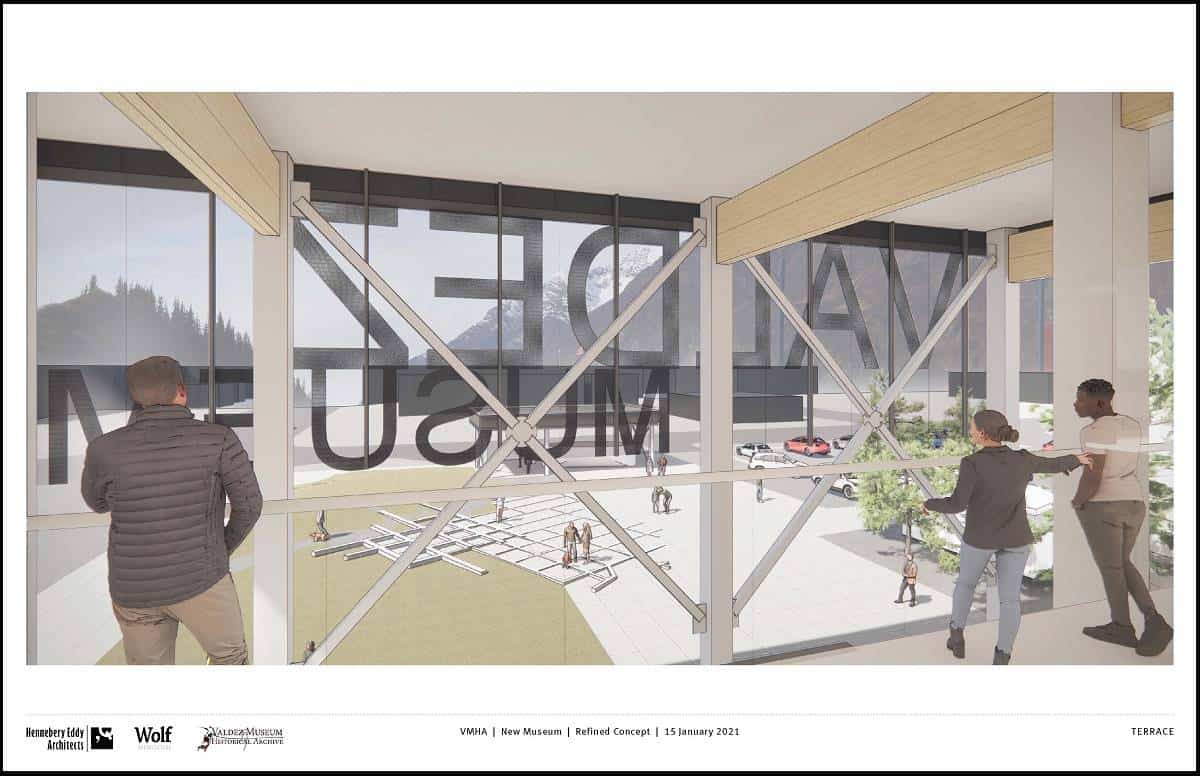
Slides depict a two-story building with lots of glass, allowing visitors to enjoy the natural surroundings outside plus see inside for a taste of Museum offerings, with an upstairs inside deck and spacious grounds. Design discussions addressed concerns in a variety of areas, with a lengthy discussion on provisions for snow removal, visitor safety and snow load capacity. Architects noted the building will be designed so the roof can withstand a whole season’s snow load. Other engineering challenges addressed: energy efficiency, impact on price per square foot and the building’s role as an architectural centerpiece of downtown Valdez, contributing to downtown revitalization efforts.
The two-hour meeting ended with a request for staff input, moving toward the goal of finalizing a conceptual design by the next Building Committee meeting scheduled for January 29, 2021.

